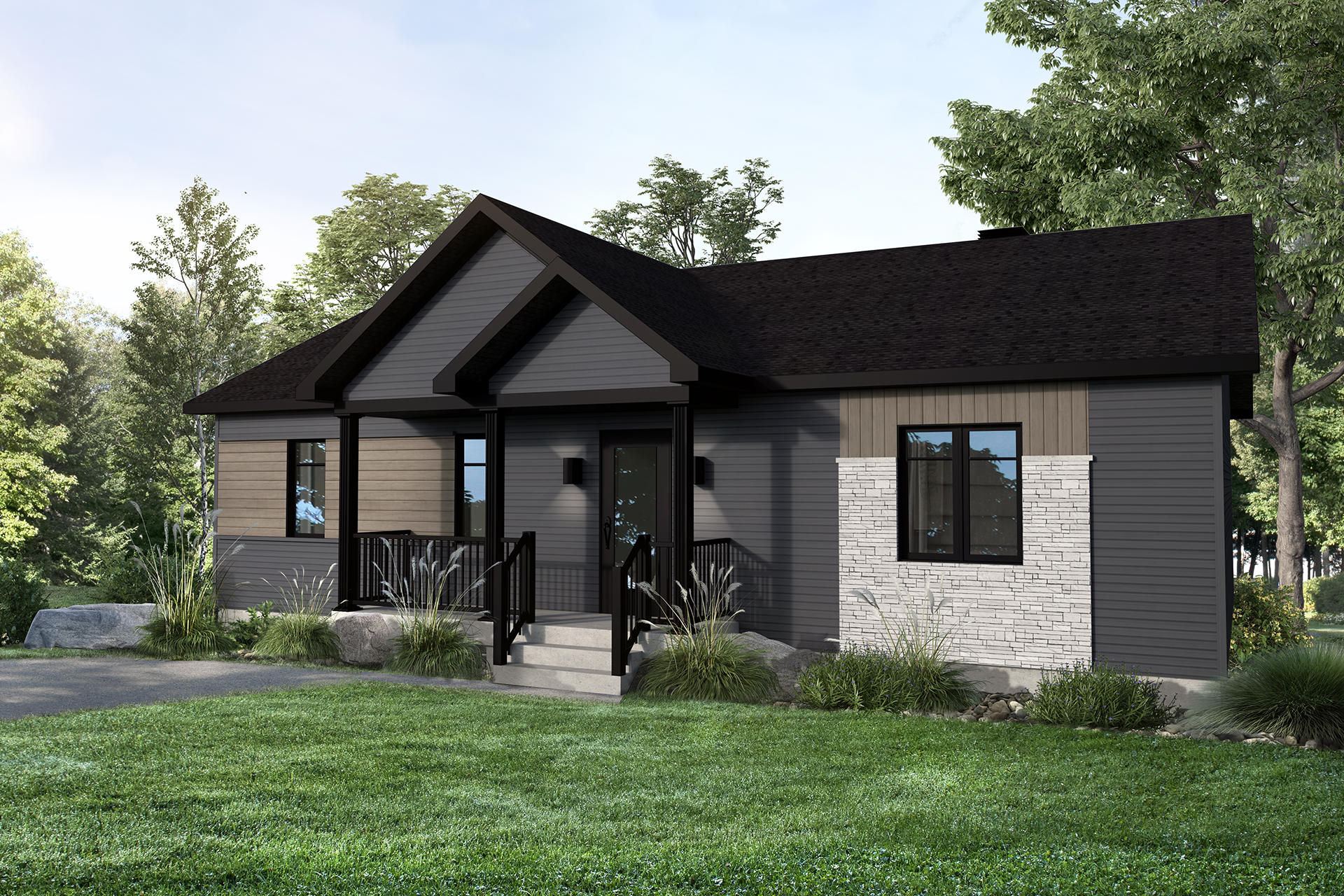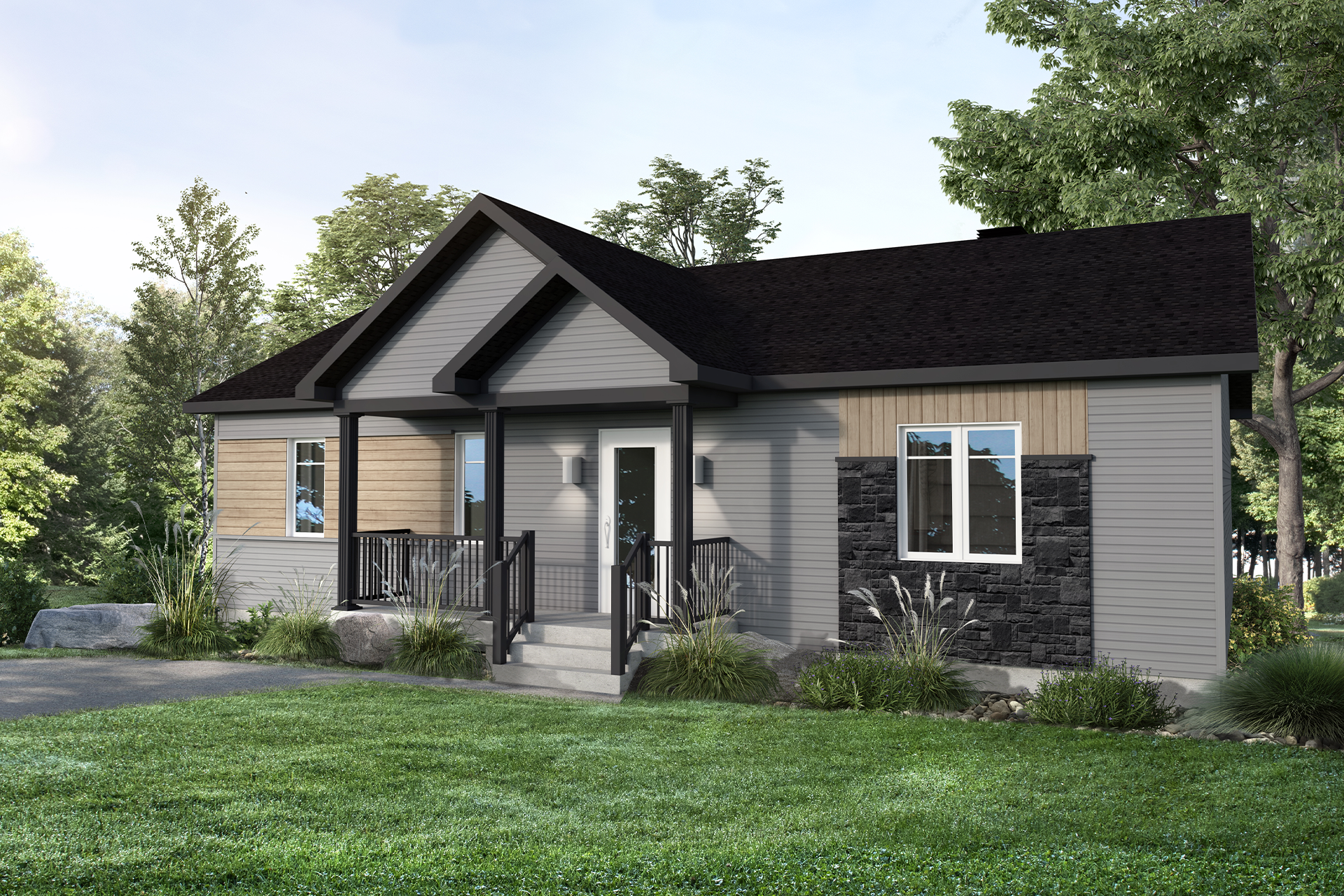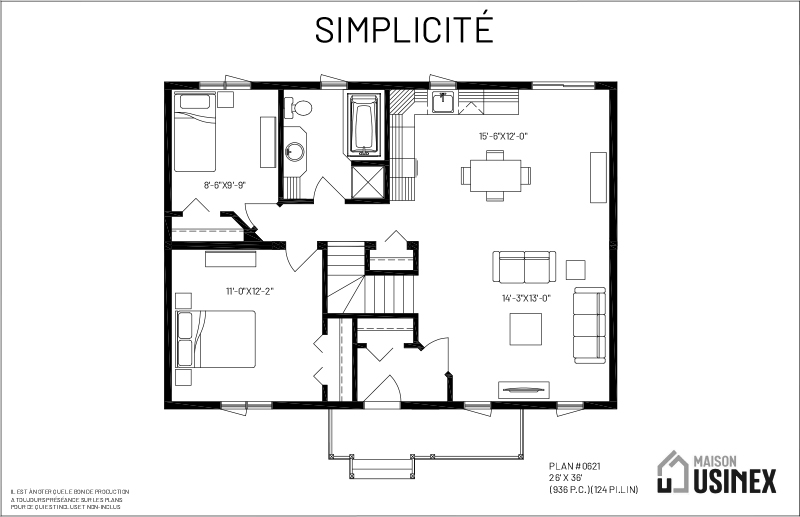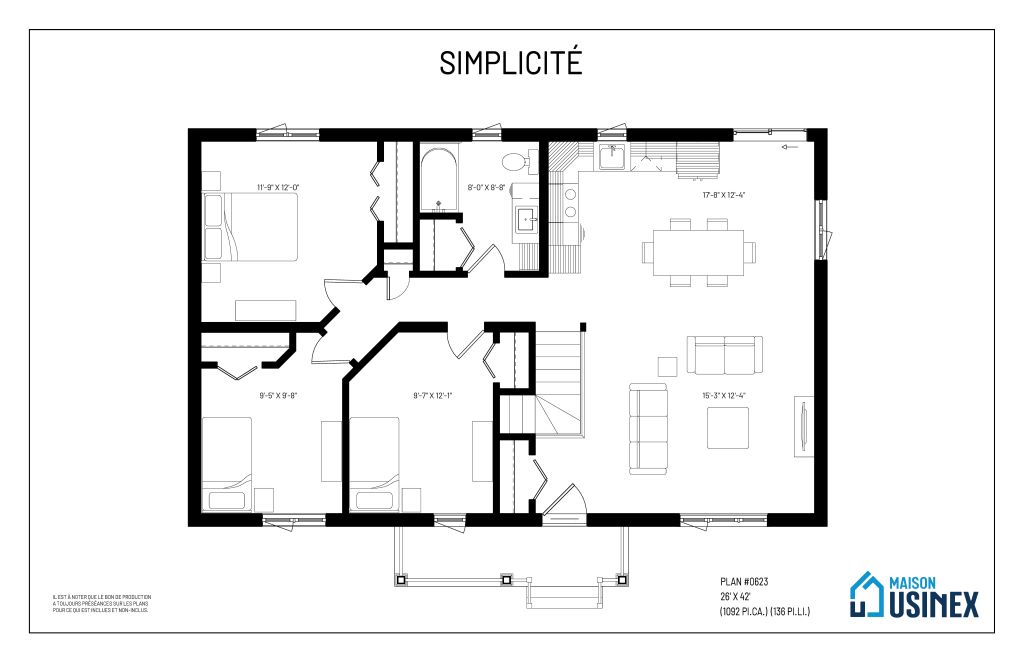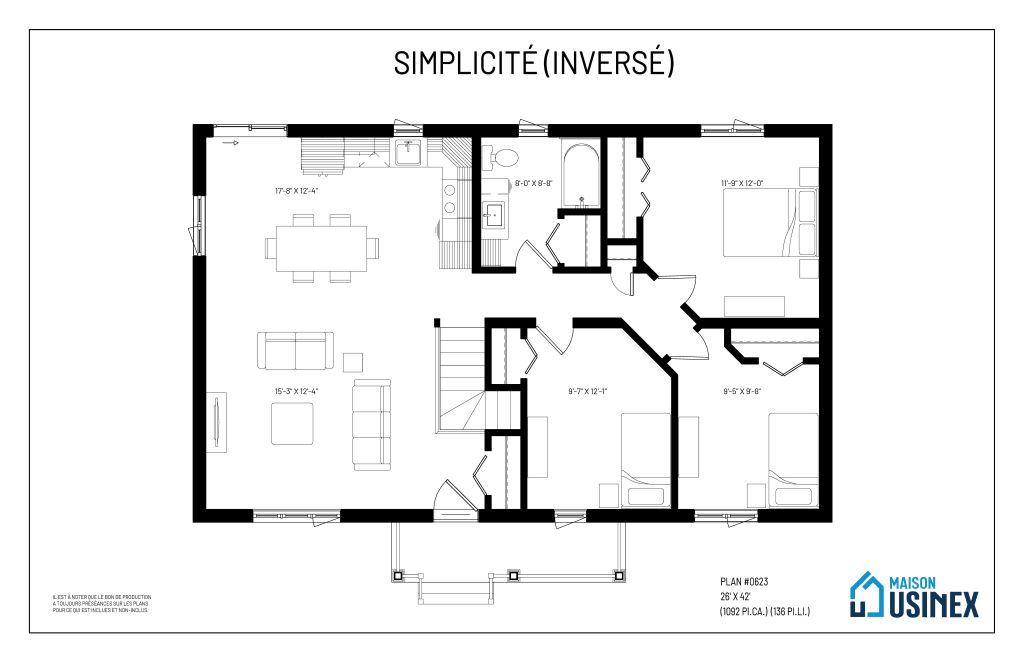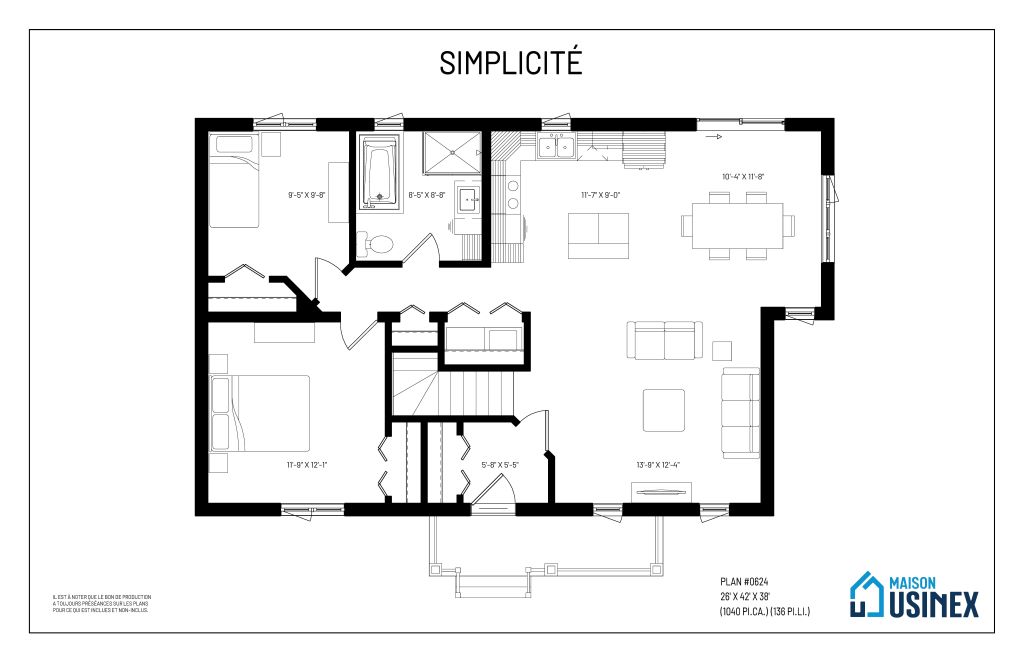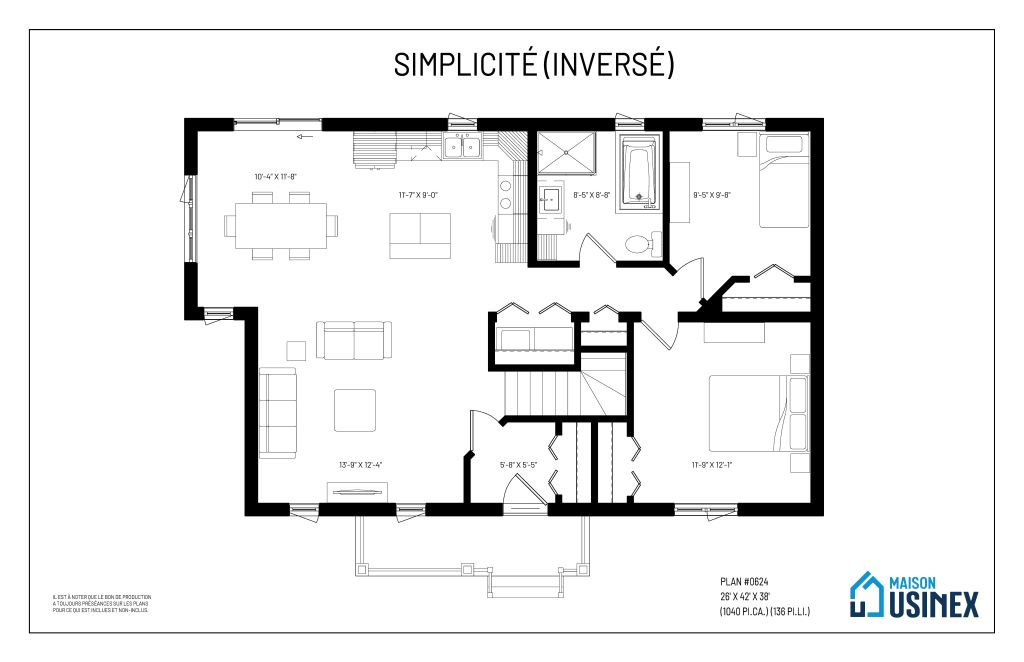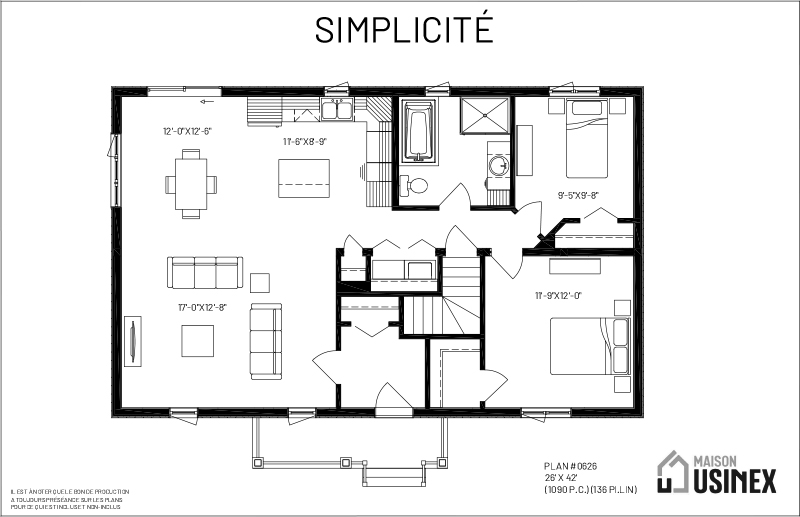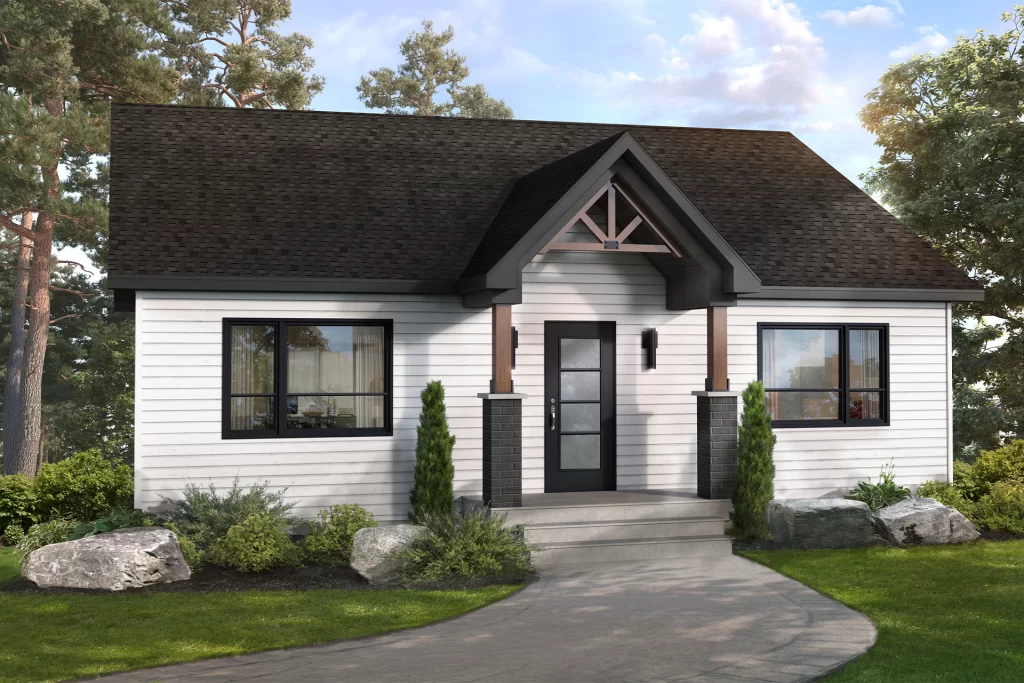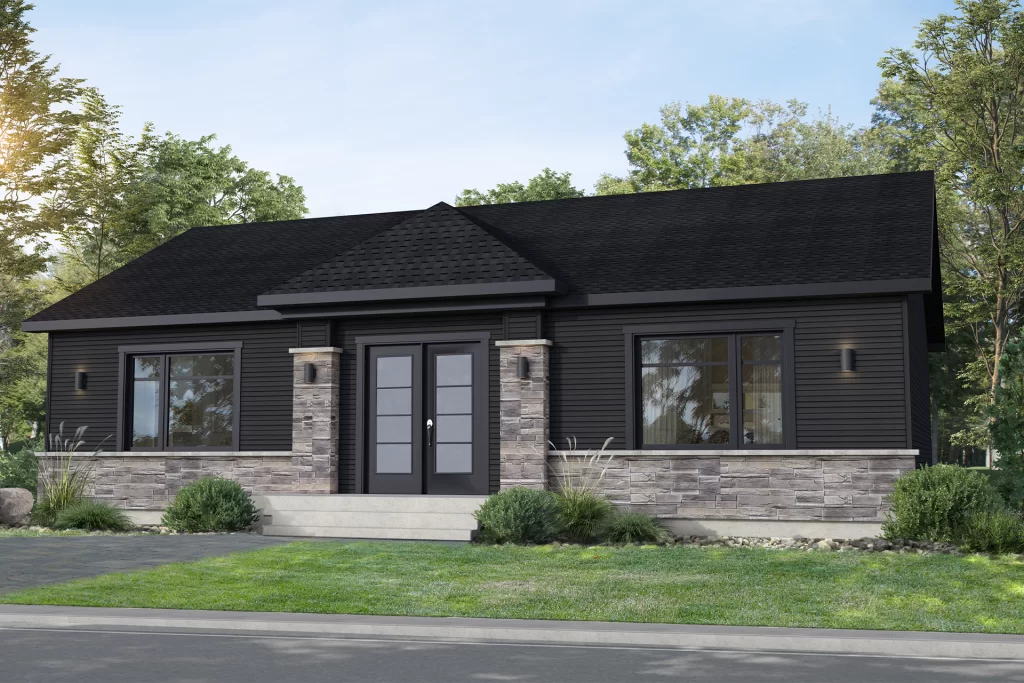Cozy, this classic style one-story house is welcoming with its large covered gallery and its vestibule with a closet. The common spaces gathered in a large open living area make the Simplicité enjoyable.
Simplicité
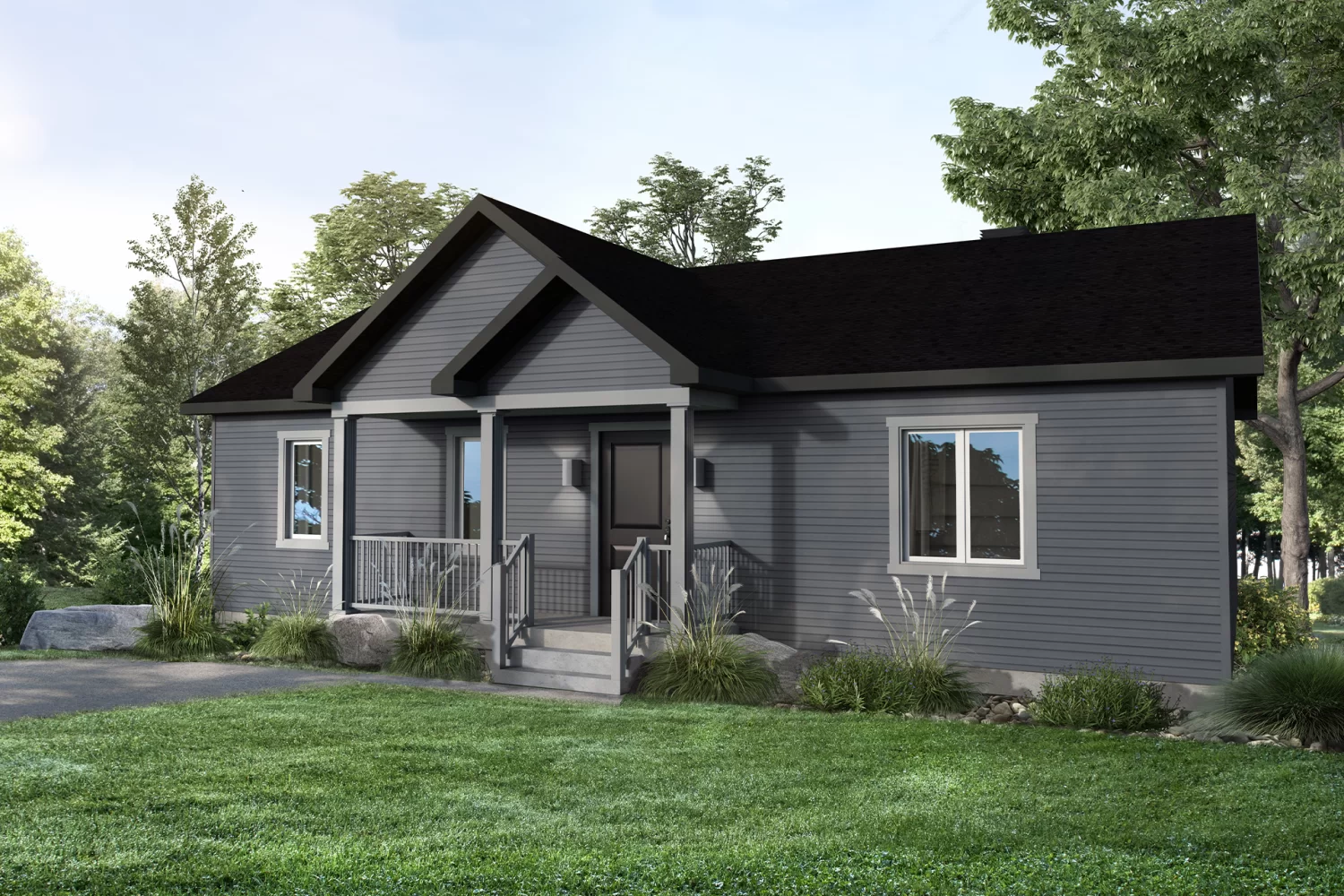
Single-family homes
Style
Classic
Area
936 - 1092 pi2
Linear feet
124 - 136 pi
DESCRIPTION
Cozy, this classic style one-story house is welcoming with its large covered gallery and its vestibule with a closet. The common spaces gathered in a large open living area make the Simplicité enjoyable.
Take a virtual tourPLAN AND CONFIGURATION
0621
In this configuration, the complete bathroom with a separate bath and shower maximizes the comfort of the occupants. Both bedrooms have a large closet.
Download the detailed sheet0623
3 bedrooms configuration
With three bedrooms, all equipped with a closet, this configuration is perfect for families.
Download the detailed sheet0624
2 bedrooms with closets configuration
In this configuration, the kitchen, equipped with a large island with a lunch counter and adjacent to the dining room, is perfect for entertaining guests. The complete bathroom with a separate bath and shower maximizes the comfort of the occupants. Located on the ground floor, the washer and dryer make everyday life easier. Both bedrooms have a closet.
Download the detailed sheet0626
Master bedroom with walk-in closet configuration
In this configuration, the kitchen, equipped with a large island with lunch counter and adjacent to the dining room, is perfect for entertaining guests. The complete bathroom with separate bath and shower maximizes the comfort of the occupants. Located on the ground floor, the washer and dryer make everyday life easier. The master bedroom has a walk-in closet.
Download the detailed sheetFACTORY-BUILT HOMES THAT ARE GREENER THAN EVER FOR OUR CUSTOMERS

