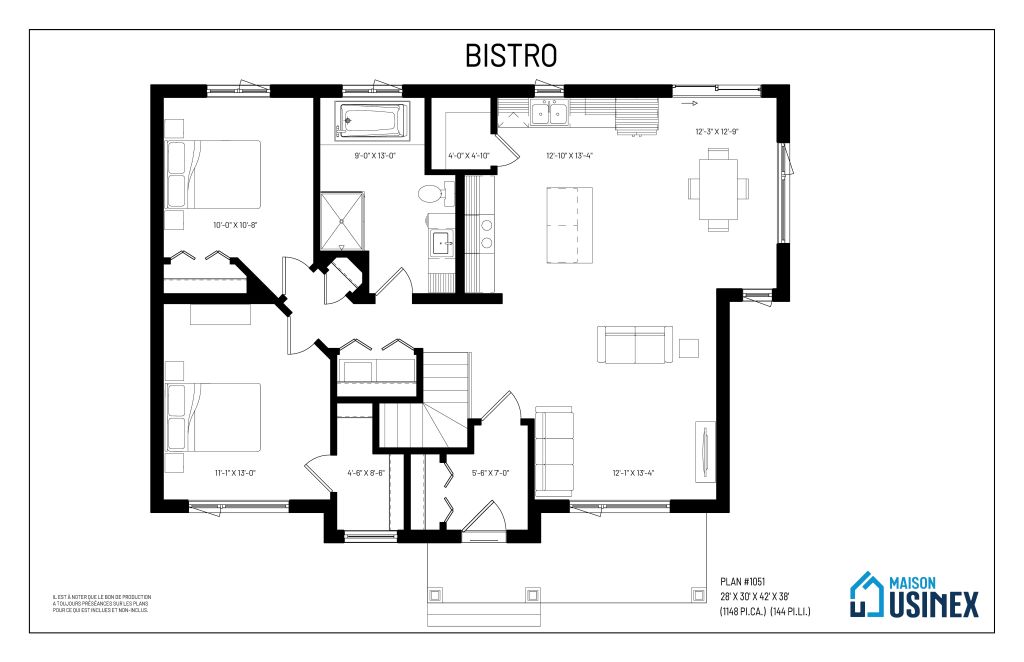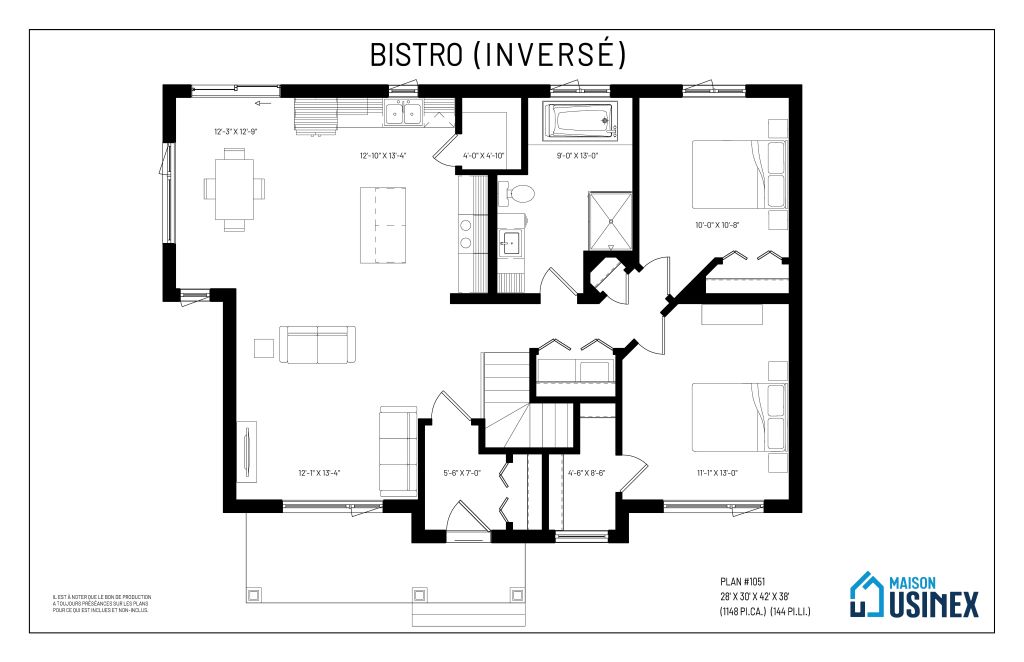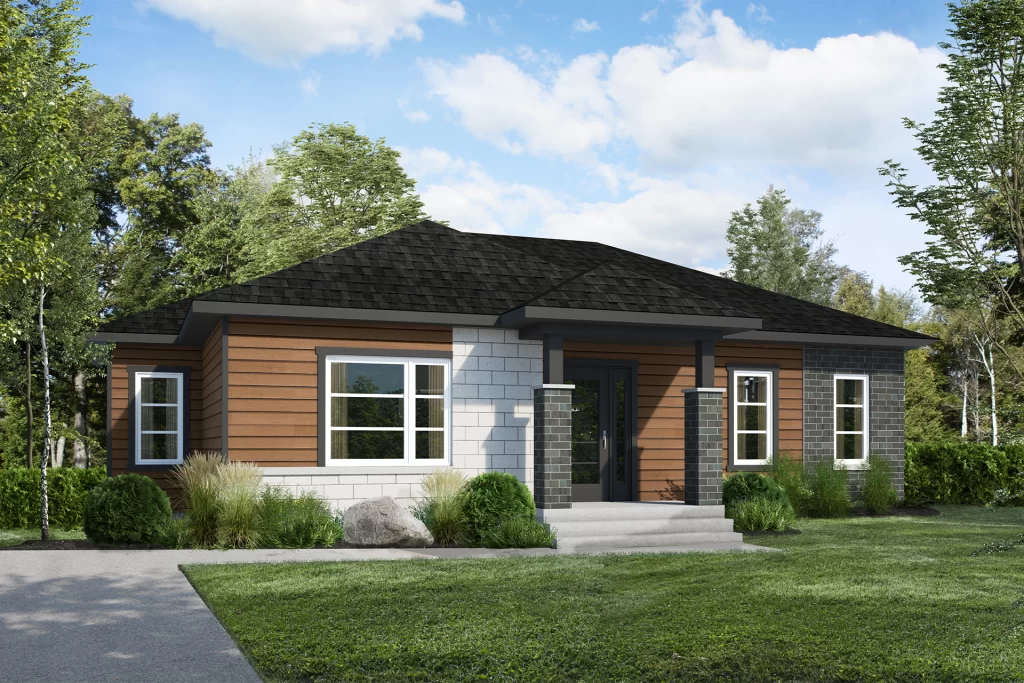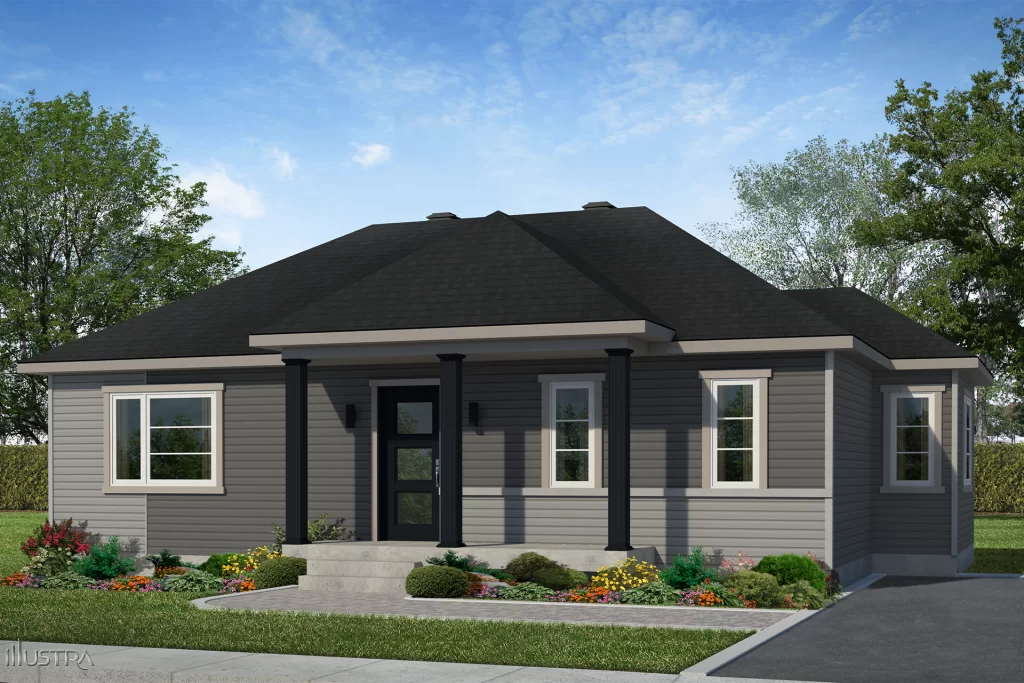Magnificent single-floor house with a contemporary style, the Bistro has a porch and a closed entrance with a built-in closet. For greater tranquillity, the common living areas are separated from the two bedrooms. The washer and dryer on the ground floor make life easier for the occupants. A walk-in pantry in the kitchen and a walk-in closet in the master bedroom maximize storage space.
Bistro
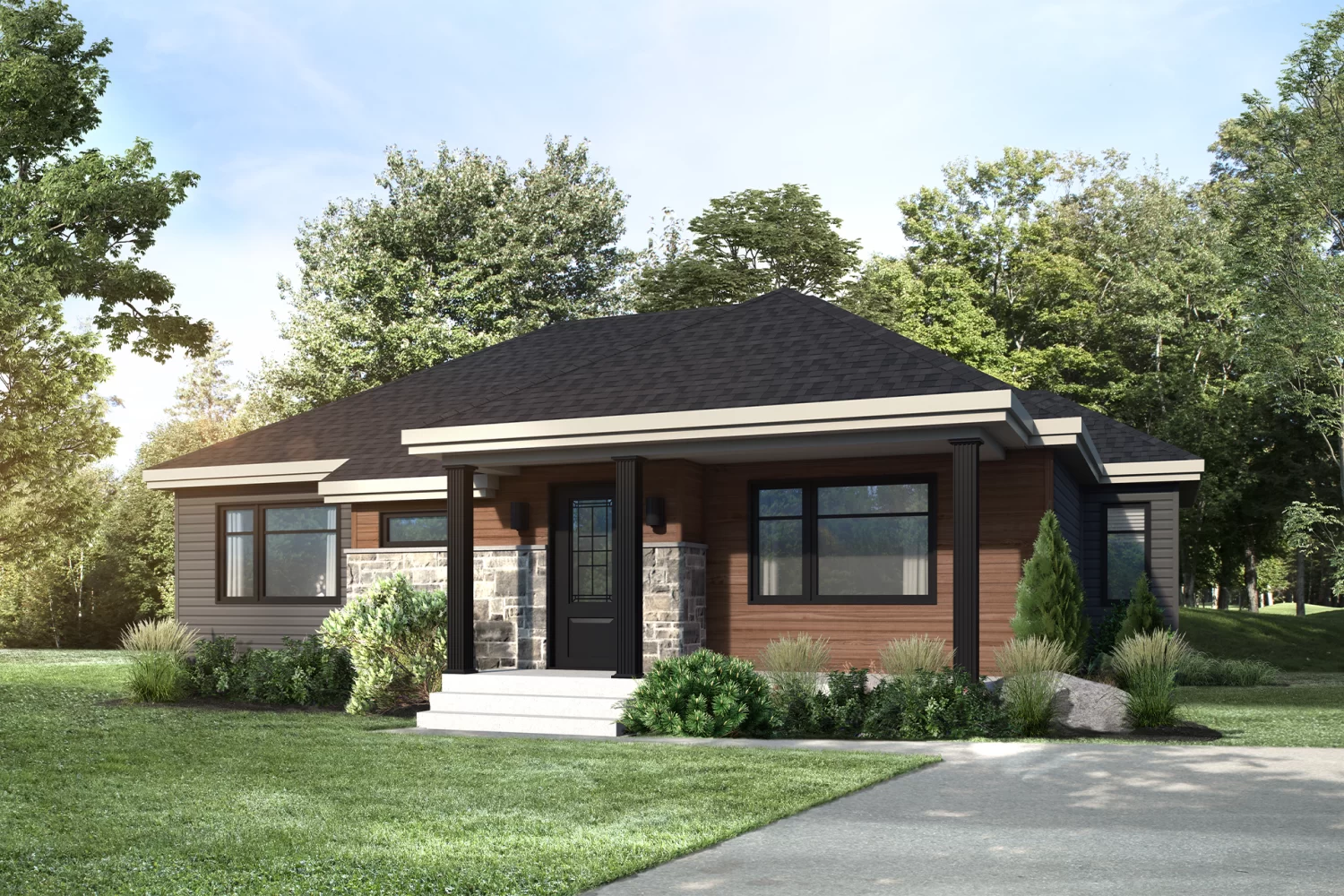
Single-family homes
Style
Contemporary
Area
1148 pi2
Linear feet
144 pi
DESCRIPTION
Magnificent single-floor house with a contemporary style, the Bistro has a porch and a closed entrance with a built-in closet. For greater tranquillity, the common living areas are separated from the two bedrooms. The washer and dryer on the ground floor make life easier for the occupants. A walk-in pantry in the kitchen and a walk-in closet in the master bedroom maximize storage space.
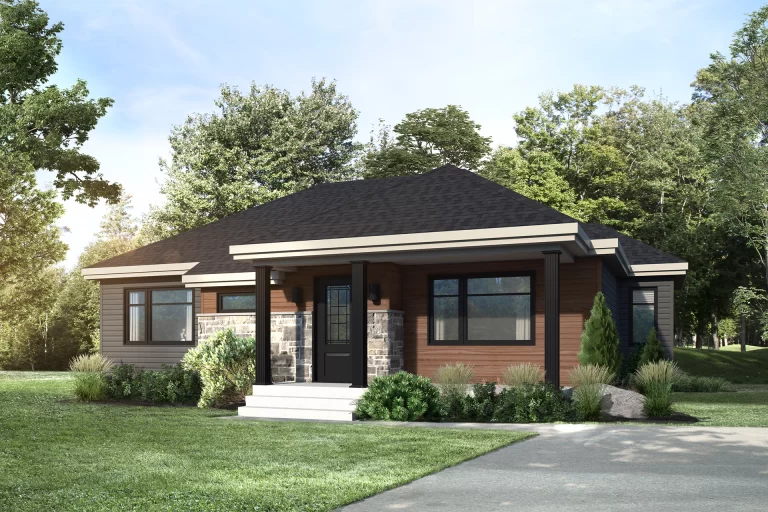
PLAN AND CONFIGURATION
FACTORY-BUILT HOMES THAT ARE GREENER THAN EVER FOR OUR CUSTOMERS

