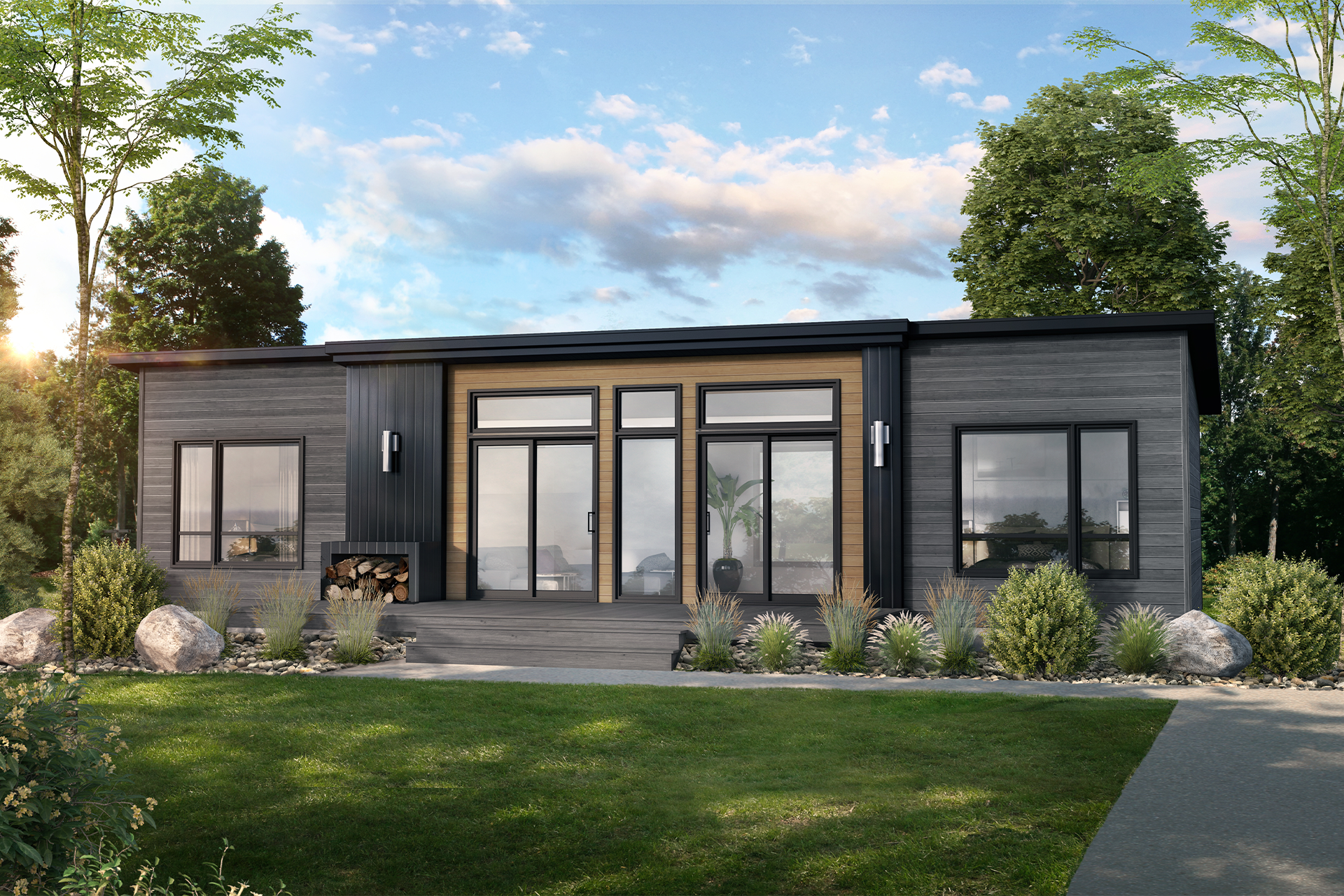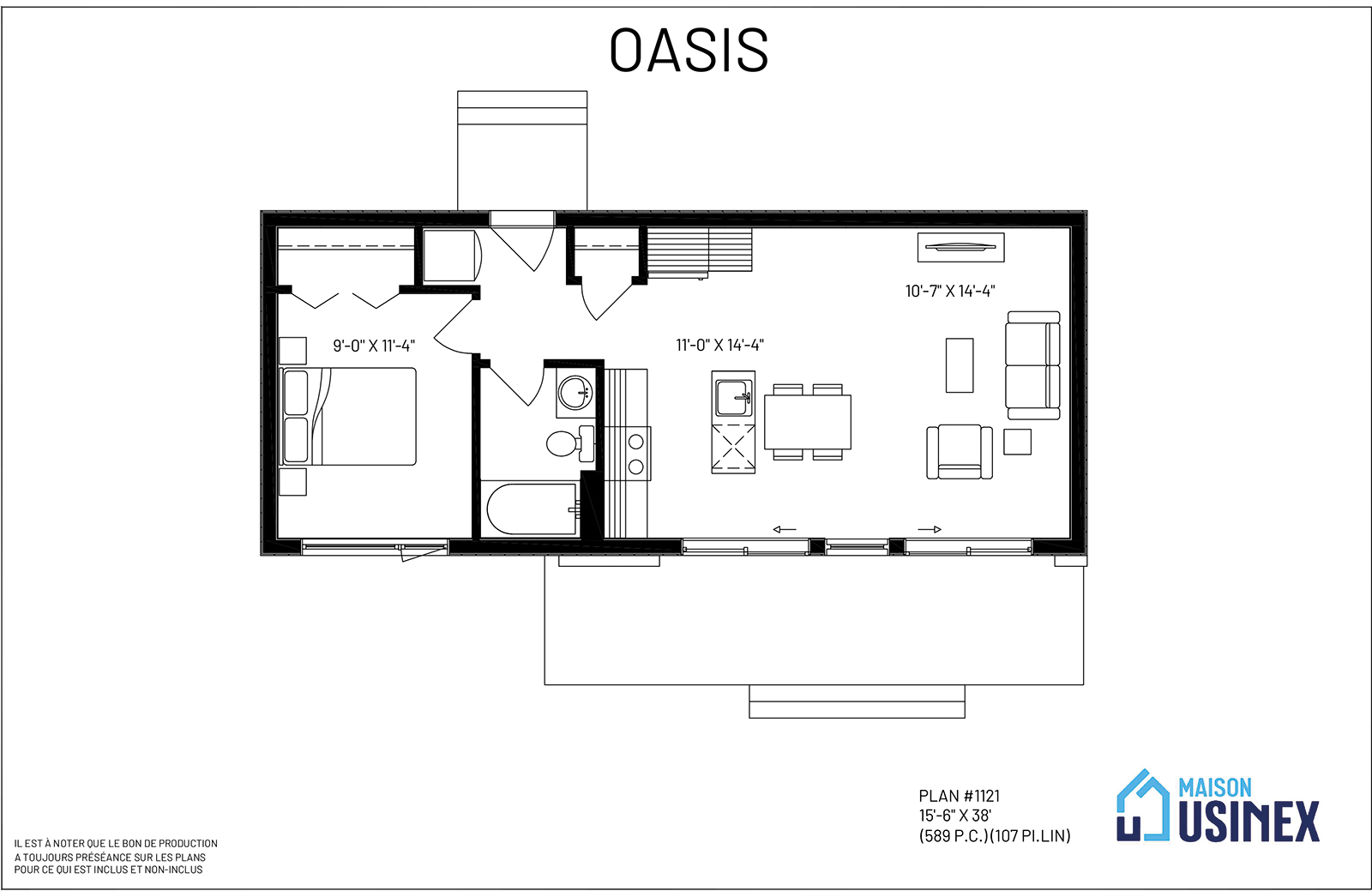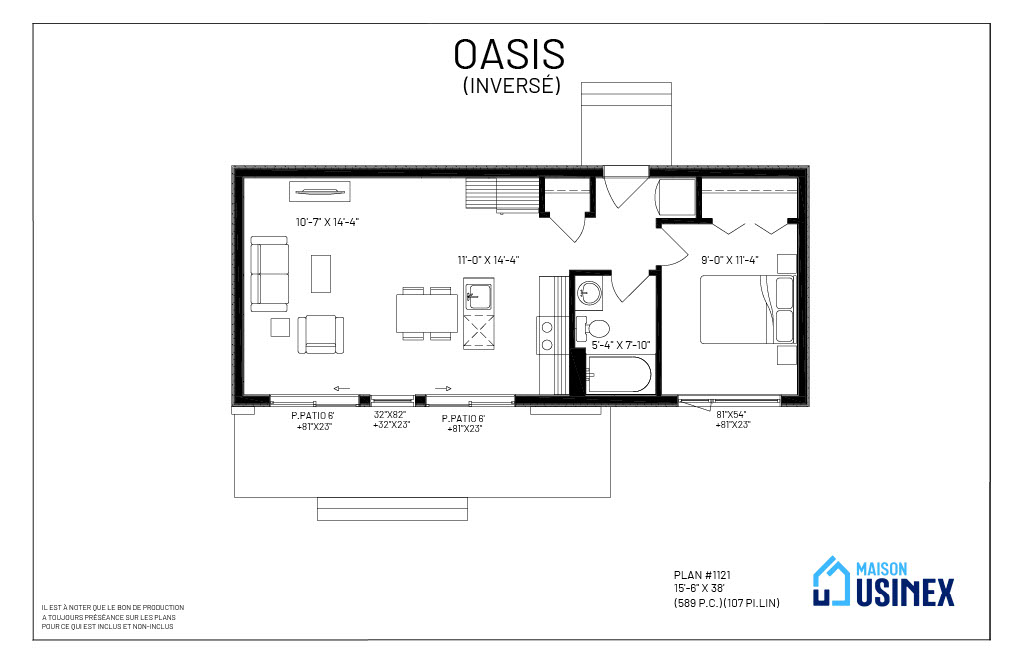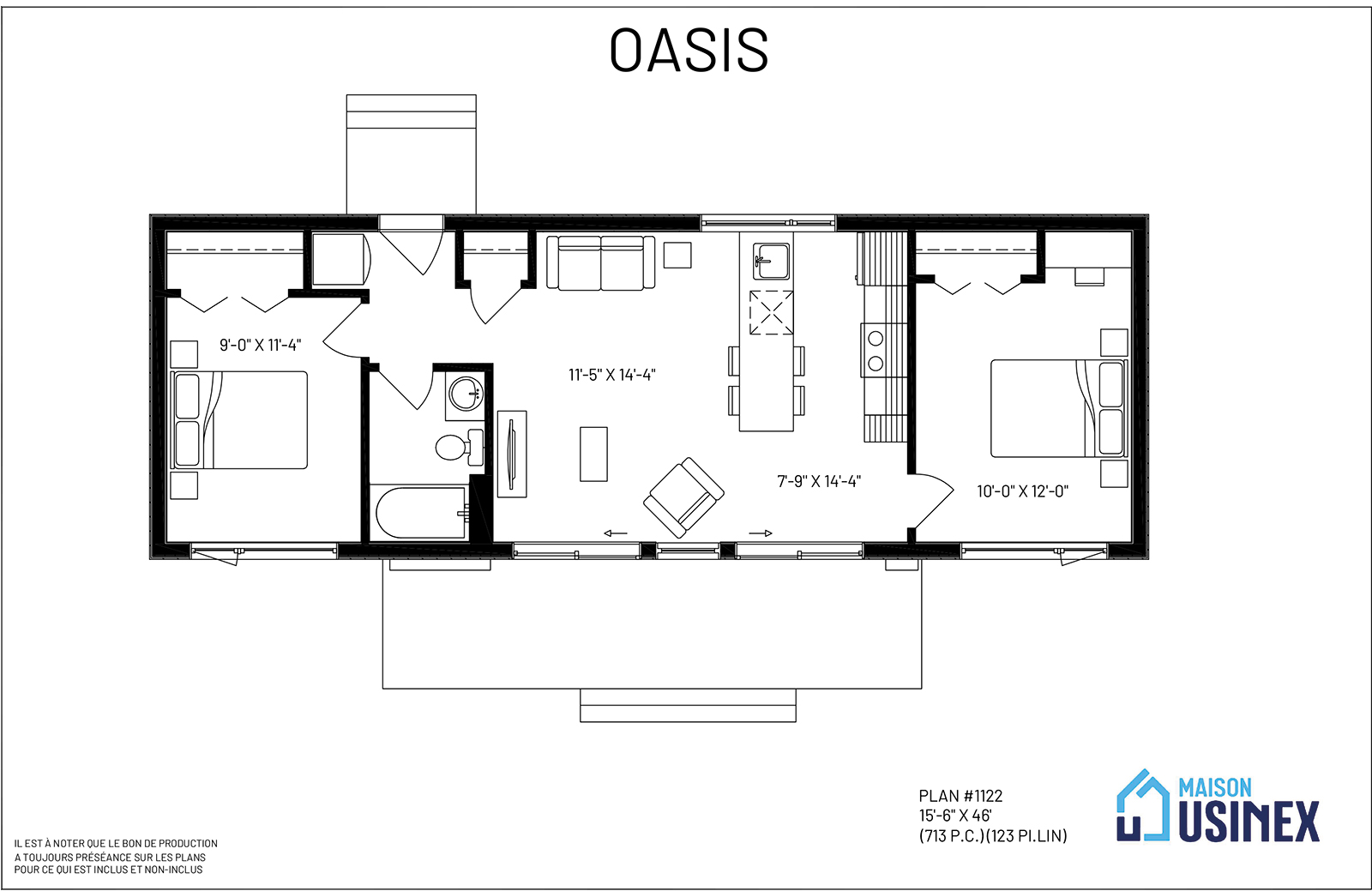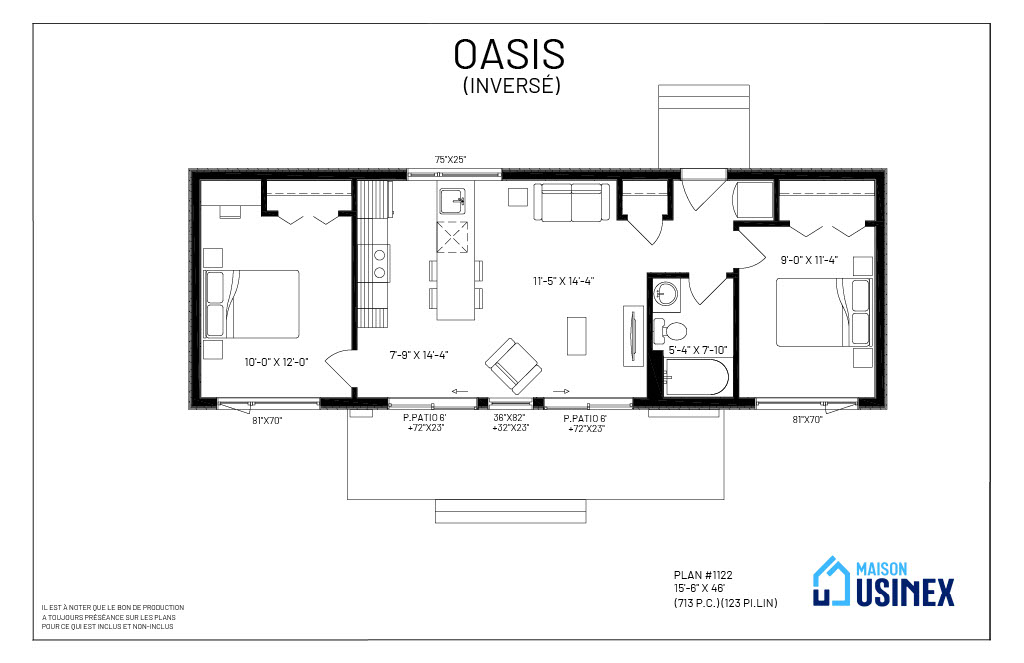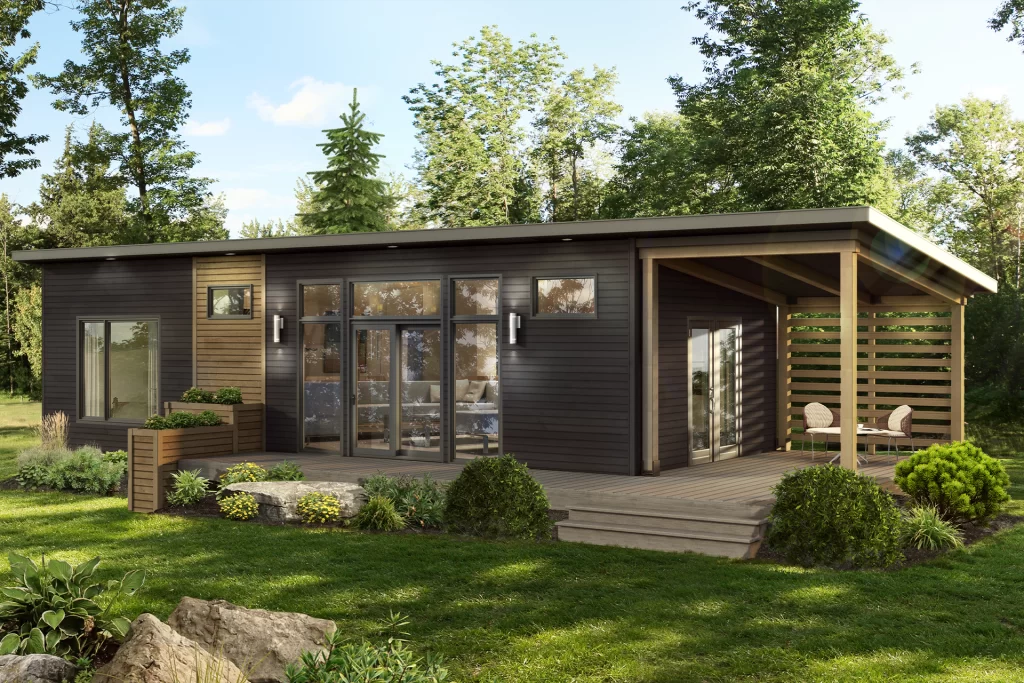A real haven of peace, the Oasis offers the most efficient layout combining functionality and ergonomics.
Oasis
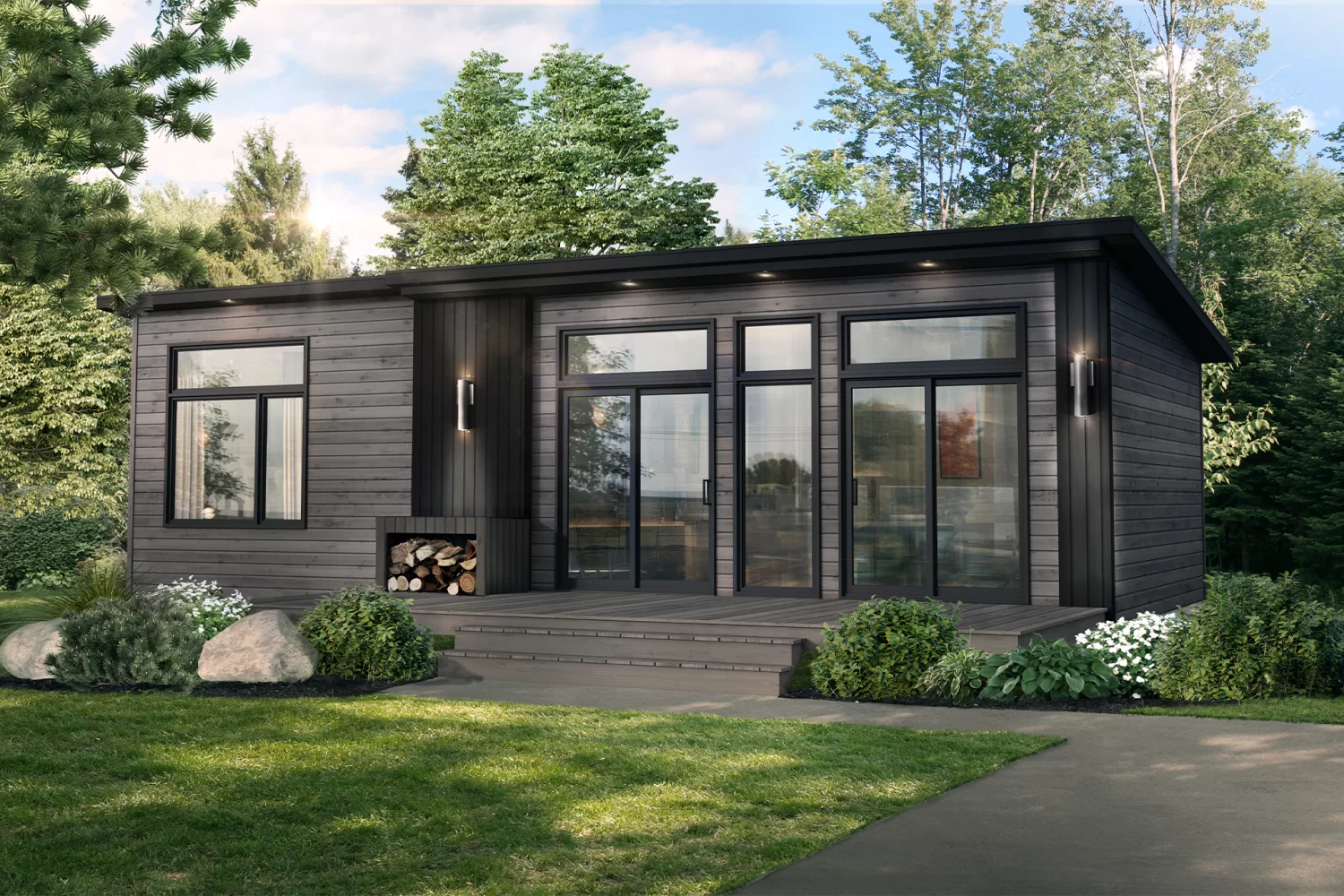
Mini-houses
Style
Contemporary
Area
589 - 713 pi2
Linear feet
107 - 123 pi
DESCRIPTION
A real haven of peace, the Oasis offers the most efficient layout combining functionality and ergonomics.
Take a virtual tourPLAN AND CONFIGURATION
1121
1 bedroom configuration
This configuration of the Oasis model has a bedroom with a large closet, a large open living area, and a well-thought-out bathroom, making it perfect to accommodate a couple or a person living alone.
Download the detailed sheet1122
2 bedrooms configuration
This configuration of the Oasis model has two bedrooms with a large closet, a large open living area, a well-thought-out bathroom, and practical storage spaces, making it perfect for a couple with a child.
Download the detailed sheetFACTORY-BUILT HOMES THAT ARE GREENER THAN EVER FOR OUR CUSTOMERS

VIRTUAL TOUR
Similar models
Innova
Thanks to its abundant lighting and open spaces, the Innova mini-house offers all the conveniences of a home, in a minimalist and refined style.
Area
