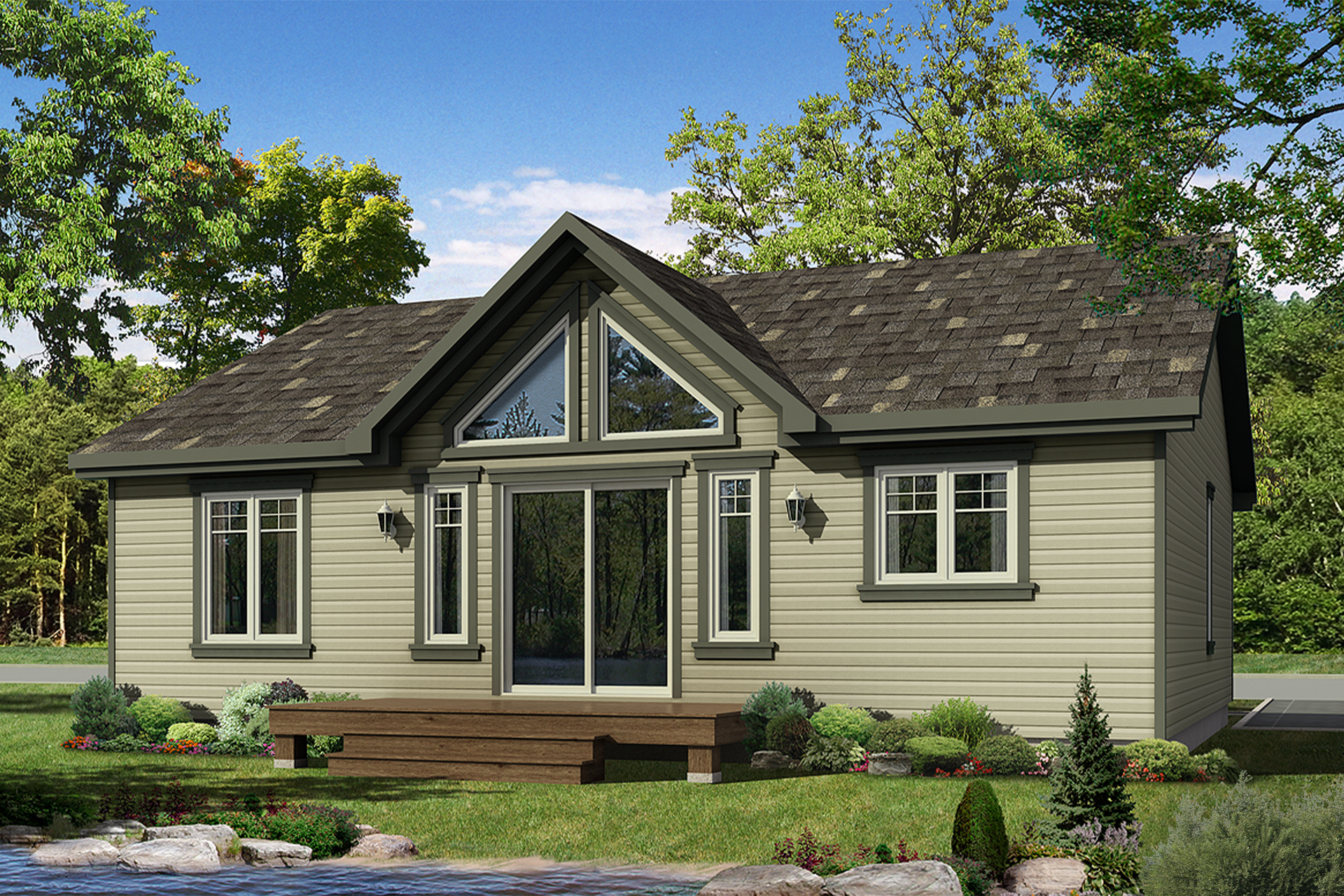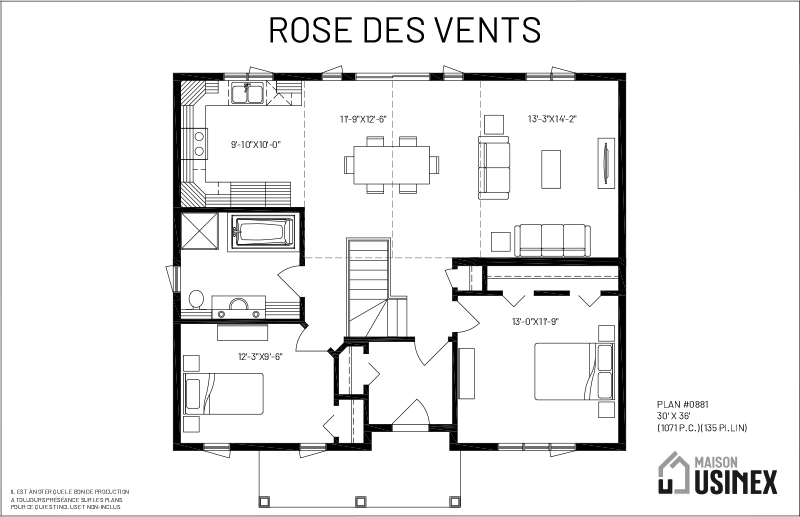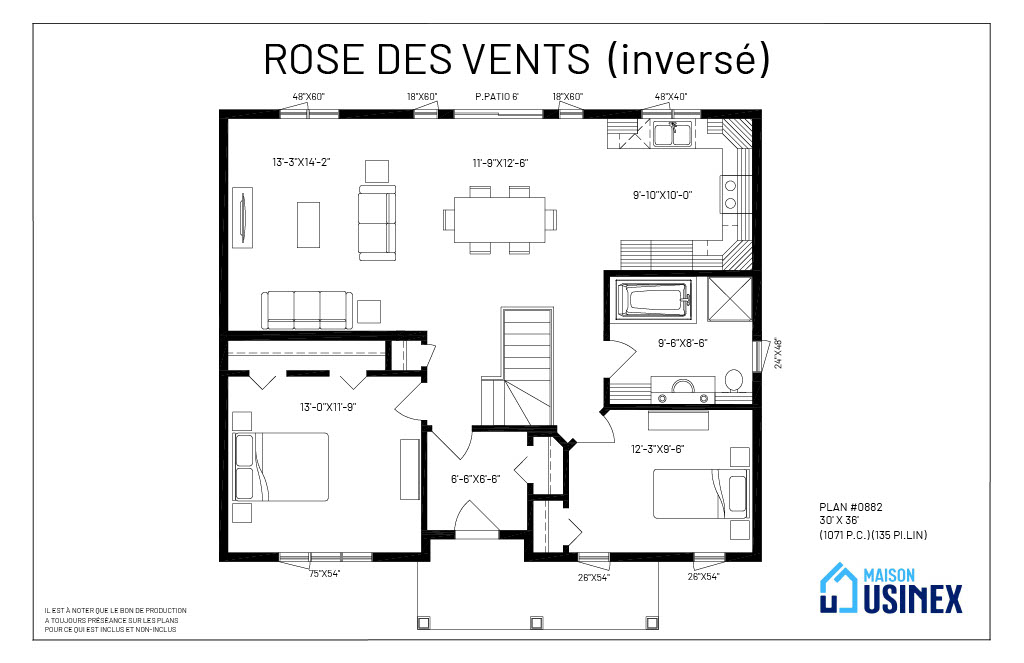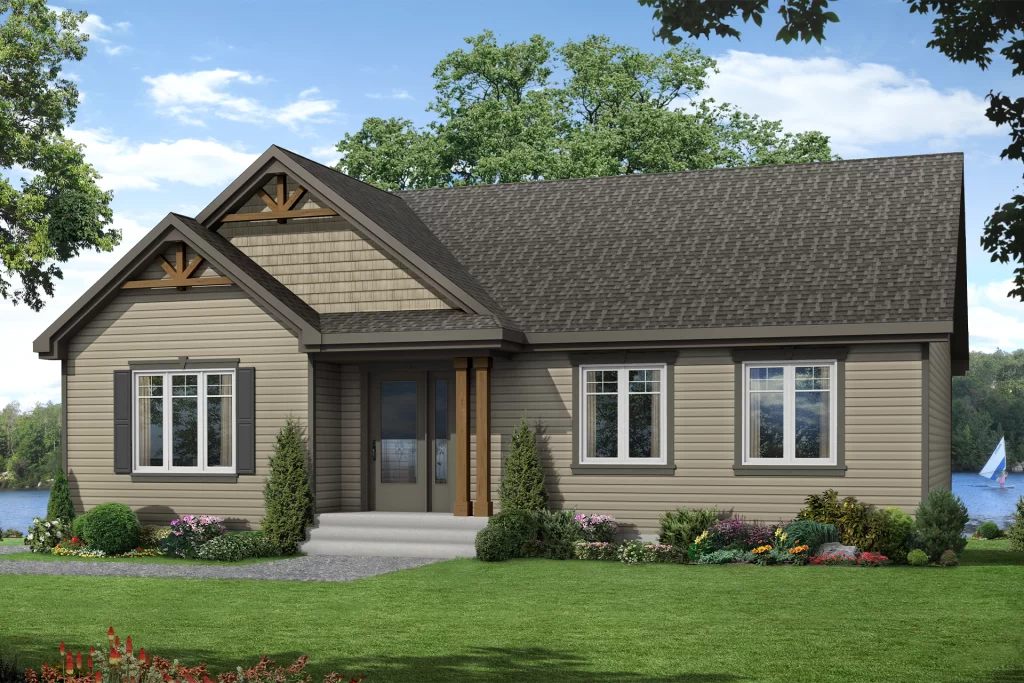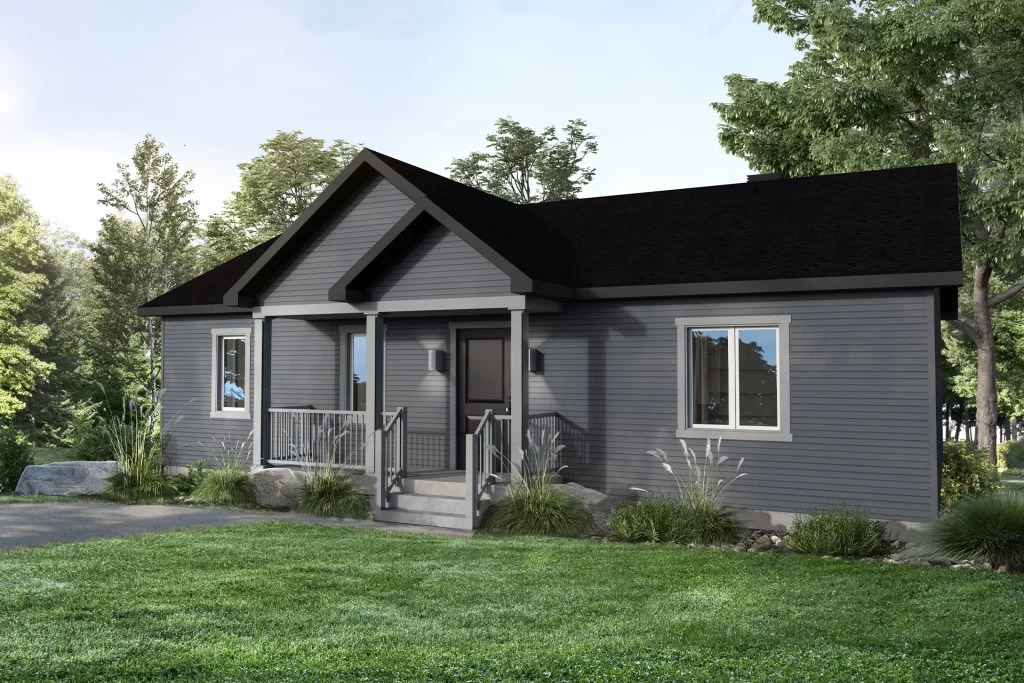Rivage’s little sister, the Rose des vents is majestic with its porch and large windows at the back. The two bedrooms, located at the front of the house, have a closet, as does the vestibule, for optimal storage space. Gathered in an open living area, the common spaces are convivial. The complete bathroom with a separate bath and shower maximizes the comfort of the occupants.
Rose des vents
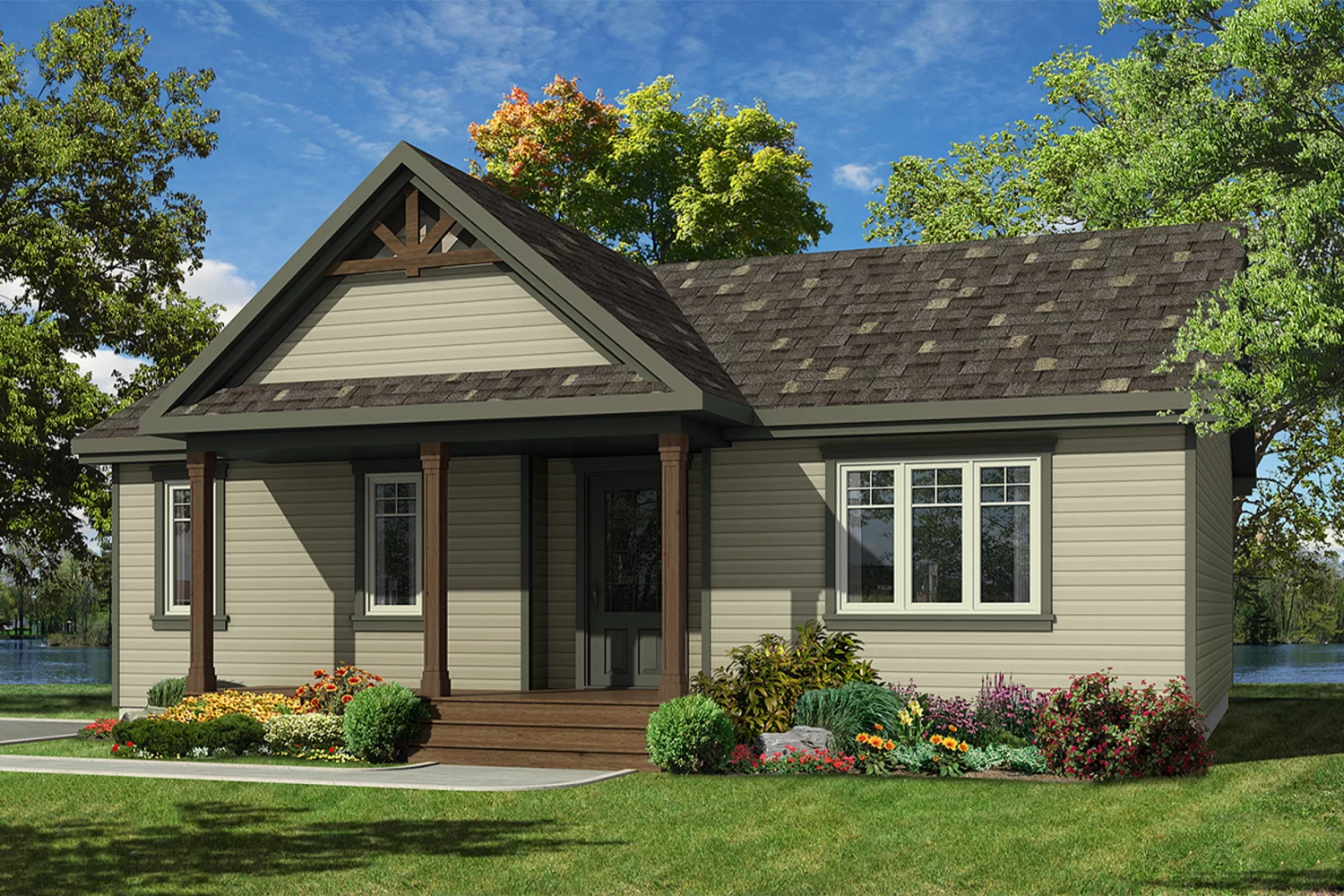
DESCRIPTION
Rivage’s little sister, the Rose des vents is majestic with its porch and large windows at the back. The two bedrooms, located at the front of the house, have a closet, as does the vestibule, for optimal storage space. Gathered in an open living area, the common spaces are convivial. The complete bathroom with a separate bath and shower maximizes the comfort of the occupants.
PLAN AND CONFIGURATION
FACTORY-BUILT HOMES THAT ARE GREENER THAN EVER FOR OUR CUSTOMERS

Similar models
Rivage
A one-story house design that will charm you with its windows, cathedral ceiling, and spacious common areas. Well-designed and refined!
Area
Simplicité
Single-story house model that can be customized to suit your tastes. Several configurations available! Choose two or three bedrooms and much more!
Area
